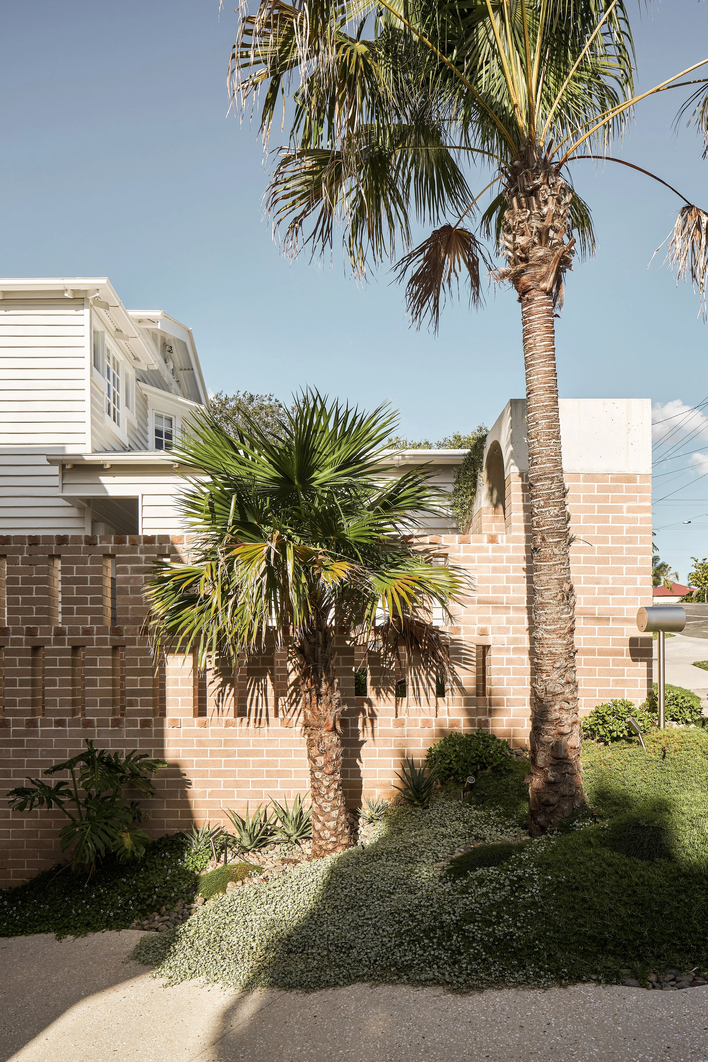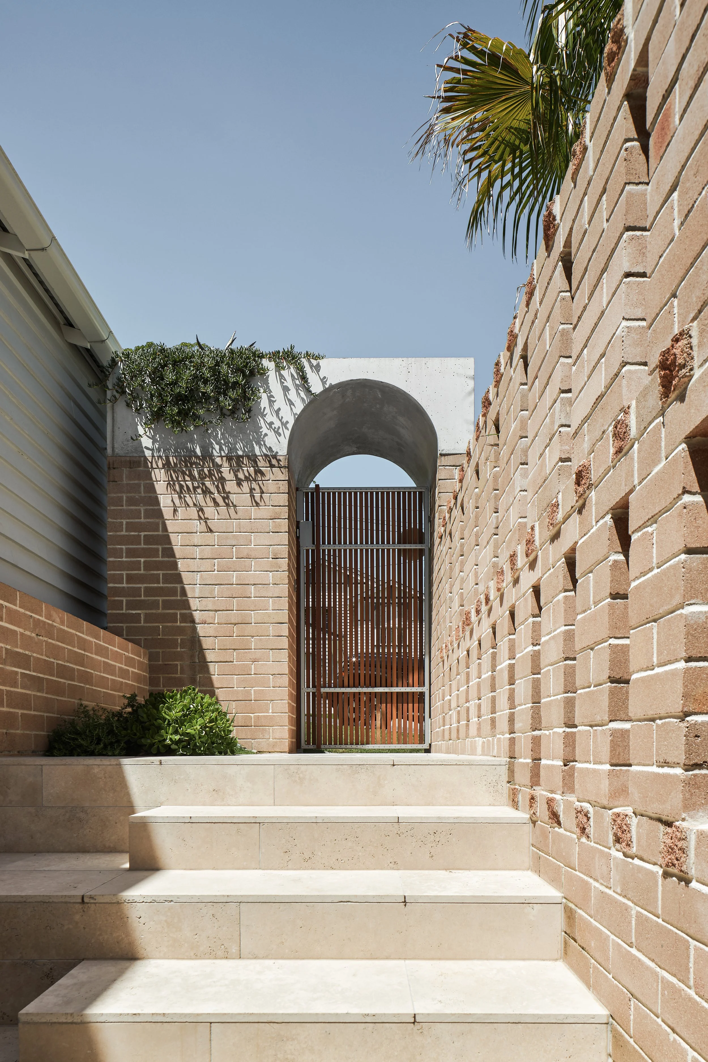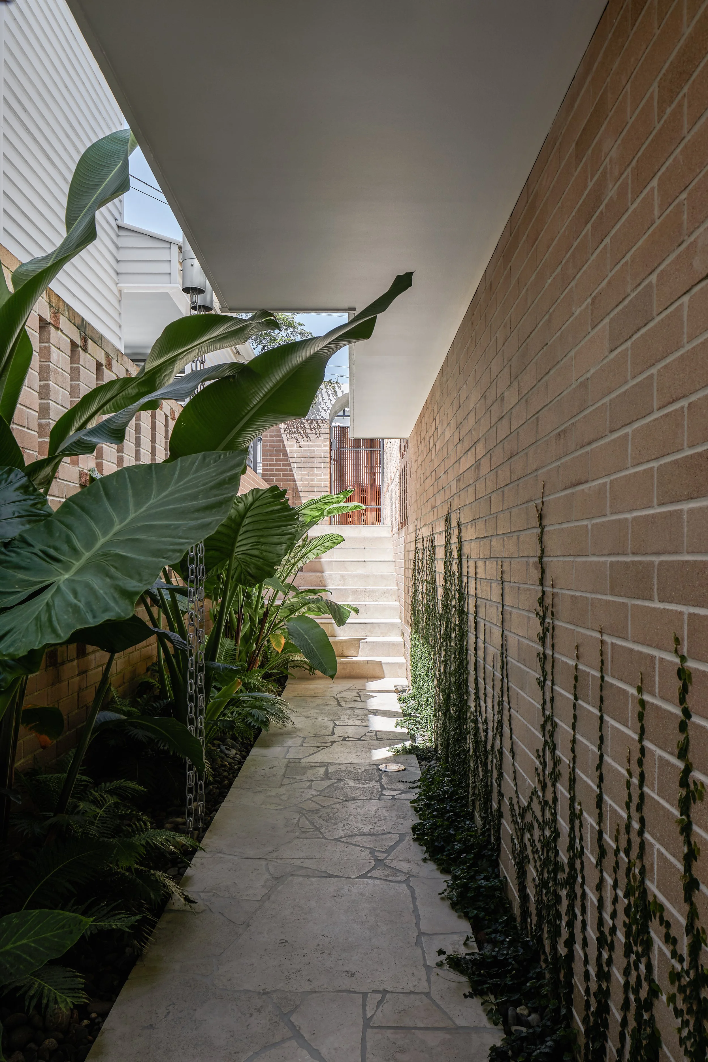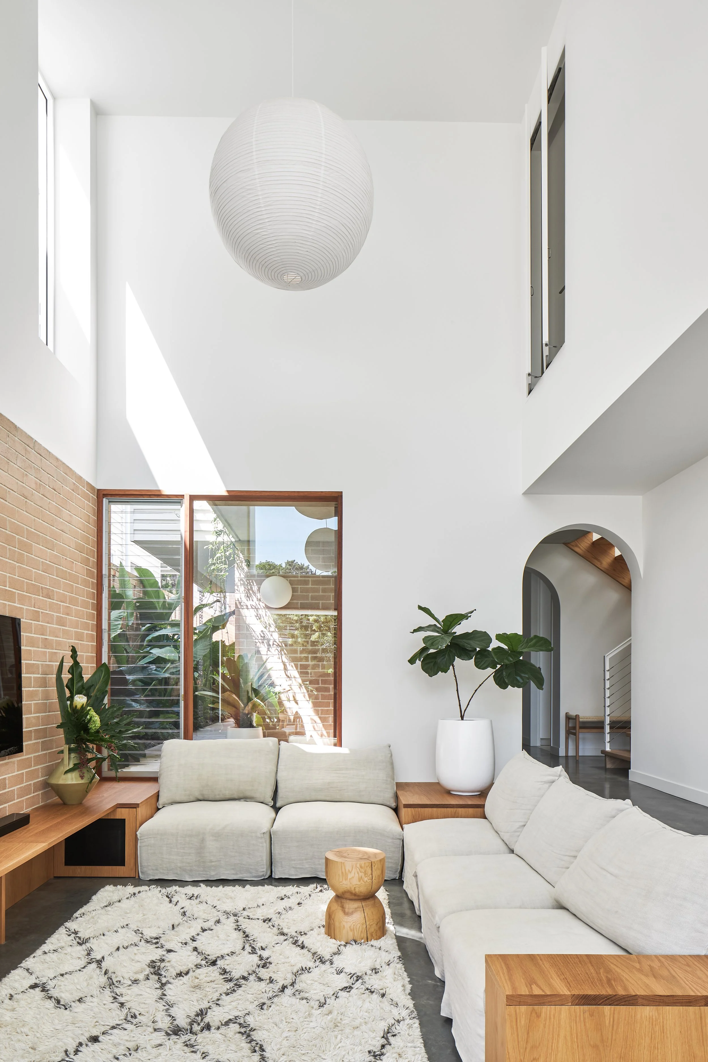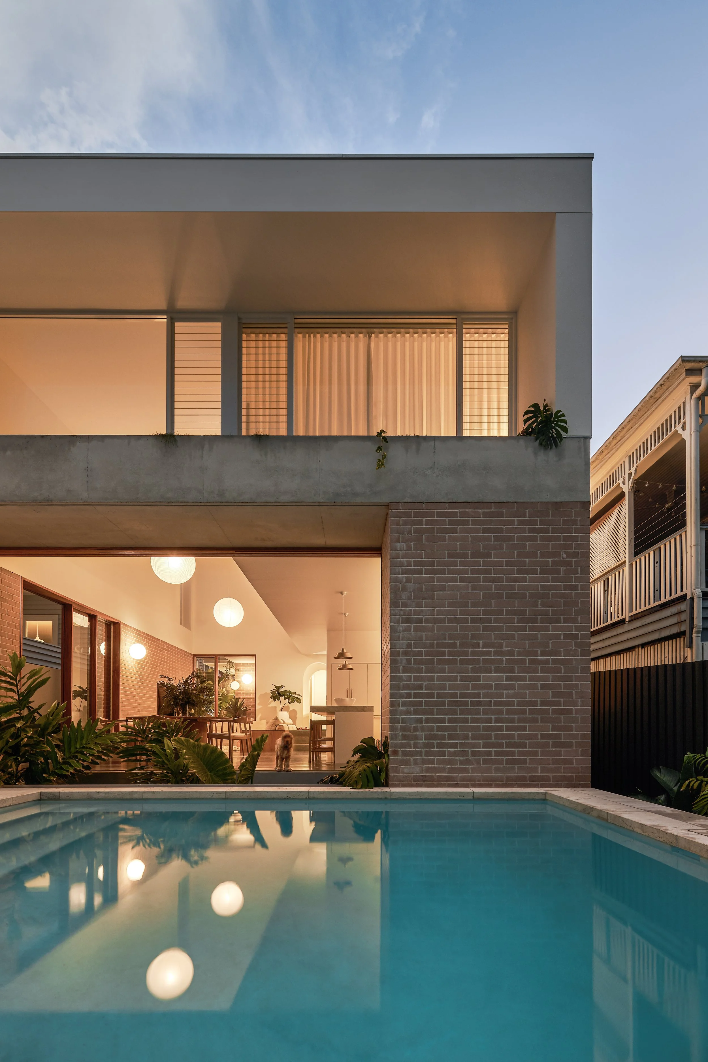Freihaus is an alteration and addition to a pre-war home in Bardon, designed as a flexible family house with a strong connection between the main living space and the pool terrace. Passive climatic control, natural light, and a seamless relationship between inside and out were central to the brief.
FREIHAUS
BARDON, BRISBANE
A new rear extension opens to the north and introduces a generous double-height living space. Full-height sliding doors can be completely concealed, allowing the living area and pool terrace to read as a single space, separated only by a landscaped garden moat that also serves as a compliant pool barrier.
The home gently steps down from the street, following the natural contours of the site. Entry is via a secure gatehouse and landscaped path, leading to a central timber pivot door that anchors the plan.
Bedrooms and a family room are located on the upper level, freeing the ground floor for an expansive kitchen, living, and dining space that connects to outdoor areas on all sides.
Material expression is concentrated at ground level, where surfaces are experienced up close. Crisp white elements are balanced with light pink brickwork, off-form concrete, travertine crazy paving, and rosewood doors and windows, creating warmth and texture throughout the primary living spaces.
Gockel Architects remained closely involved throughout design, documentation, and construction, working directly with the builder to ensure the original intent was carried through to completion. Early planning focused on working within accepted development controls, allowing the project to avoid Development Approval while still pushing the limits of what was permitted.
PHOTOGRAPHY — ANDY MACPHERSON STUDIO
FILM — RAVEN AT ODDS



