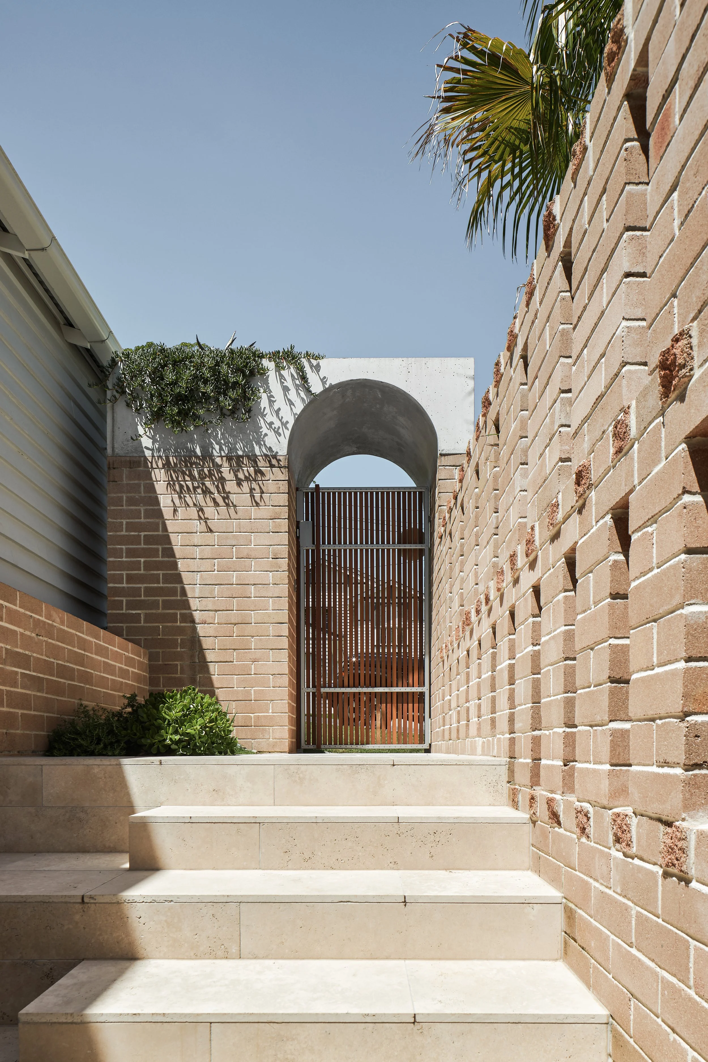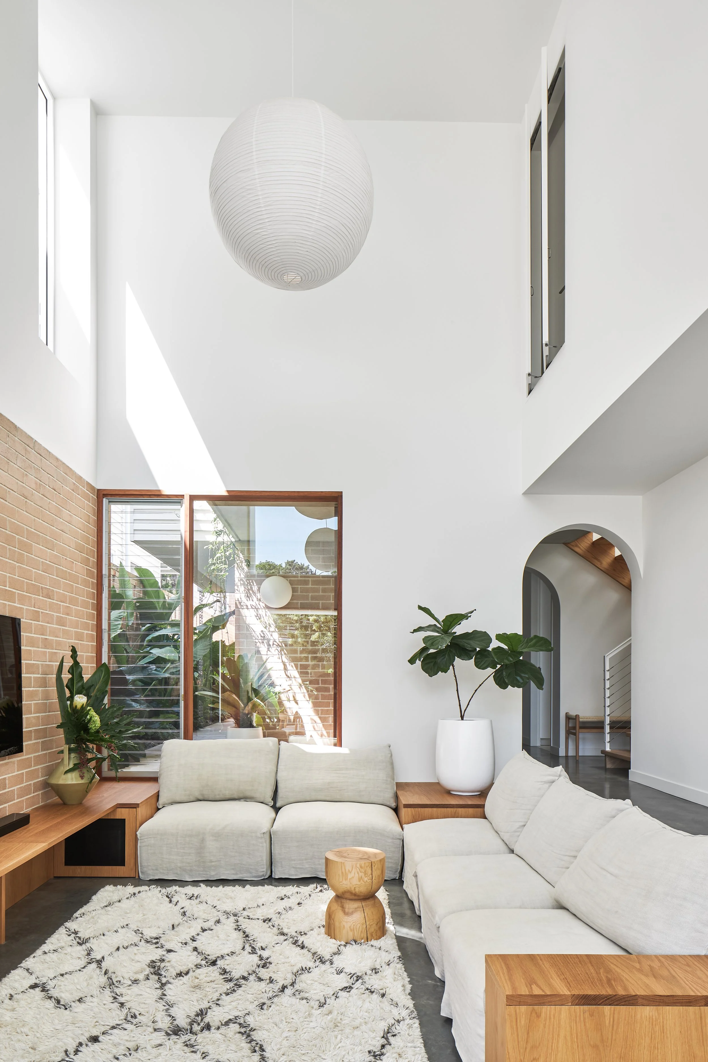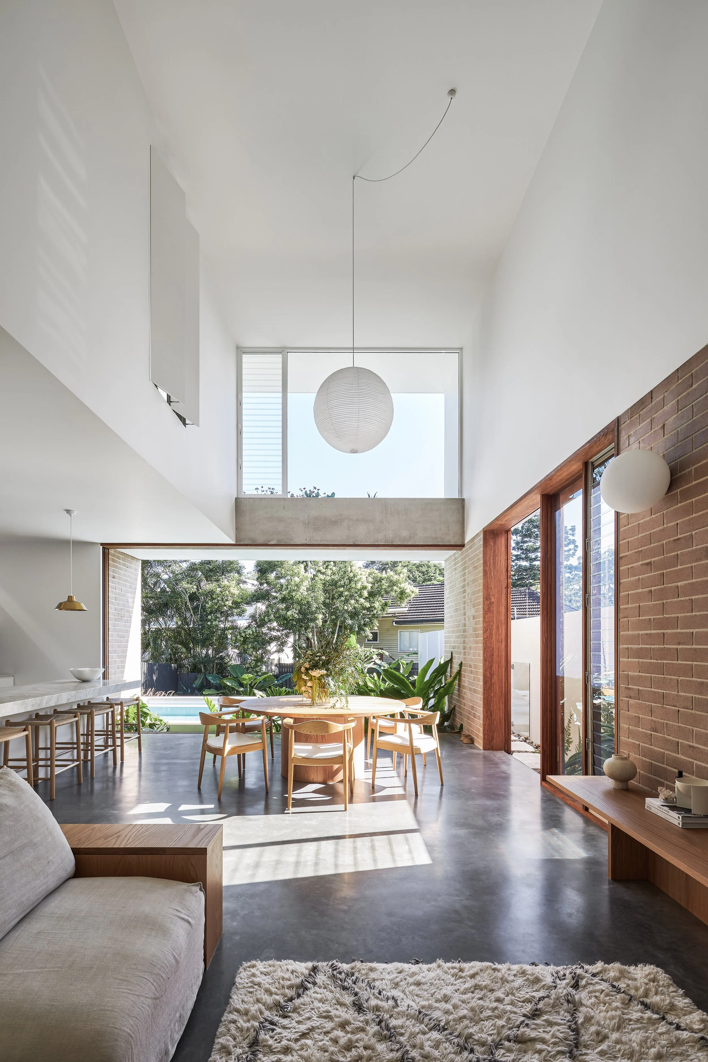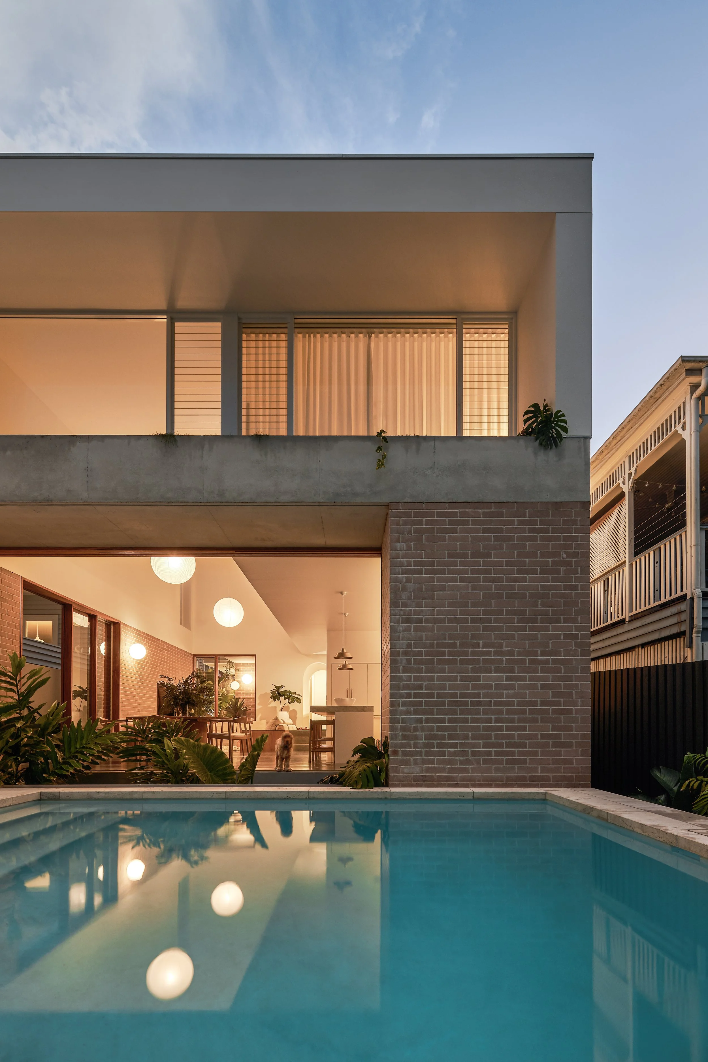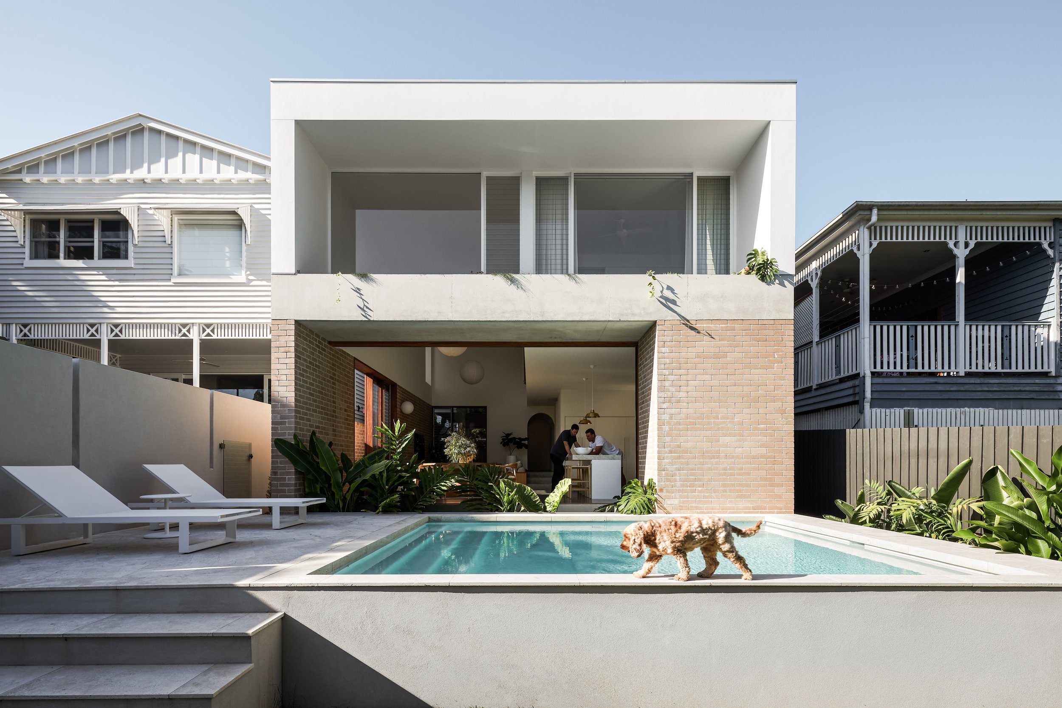Freihaus
Located in Brisbane’s inner-city suburb of Bardon, the “Freihaus” involved significant alterations and additions to a traditional pre-war house on a small lot. The owners sought a flexible home that responds to the evolving needs of contemporary living while emphasizing passive climatic control and ample natural light. A key desire was to create a strong visual connection between the main internal space and the pool terrace.
The design features a rear extension that opens to the north, incorporating a large double-height section. The living area and pool are separated only by full height sliding doors, which can be fully concealed, and a garden moat that serves as a compliant barrier to the pool.
The home gently steps down from the street, harmonizing with the natural contours of the site. The main entrance is via a secure gatehouse that opens to an oversized landscaped path leading to a grand timber pivot front door at the centre of the home.
The layout groups the bedrooms and family room on the upper level, freeing the ground floor for a spacious kitchen, living, and dining area that connects seamlessly with outdoor spaces on all sides.
Materiality is emphasized on the lower level, where textures are experienced up close. Crisp white elements contrast with the warm tones of light pink bricks, off-form concrete, travertine crazy paving, and rosewood doors and windows.
“Freihaus” refers to a medieval house built within a city but exempt from its regulations. Part of the brief for this project was to avoid the need for Development Approval. We used this parameter as an opportunity to push the limits of what is permitted within “accepted development.” The name “Freihaus” also pays homage to the German ancestry and surname of the owners.
Photography by Andy Macpherson Studio
Film by Raven At Odds





