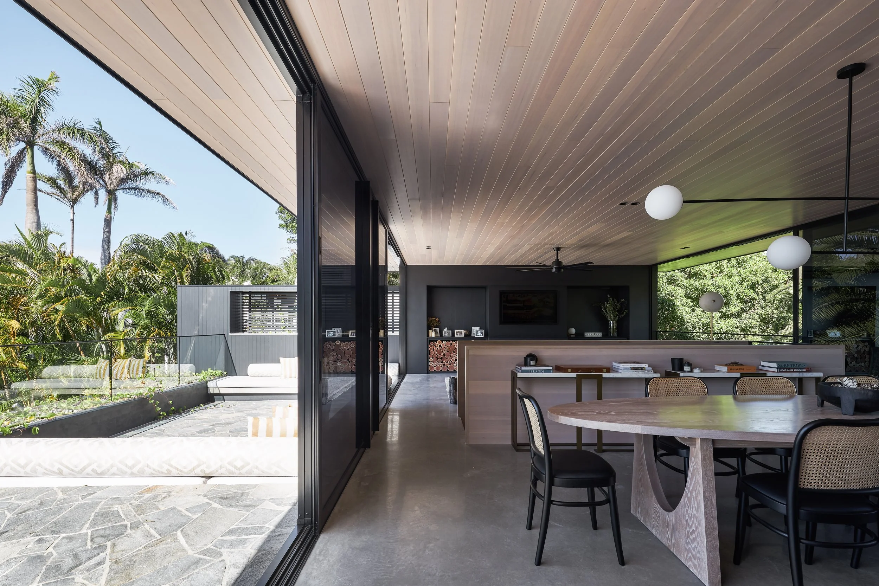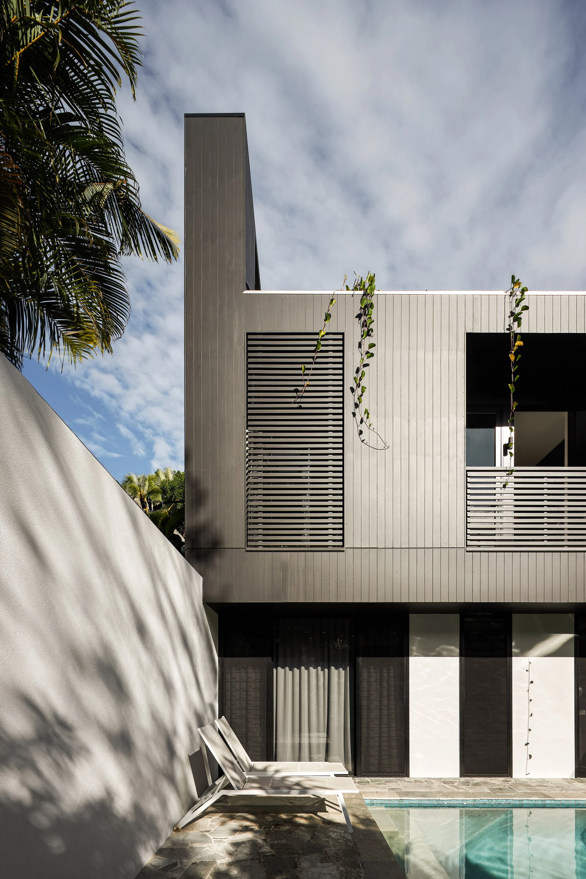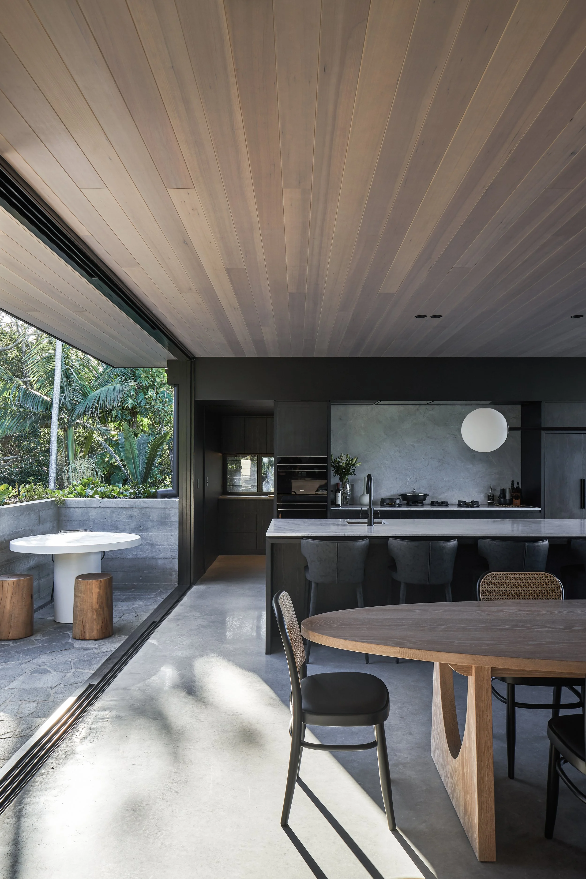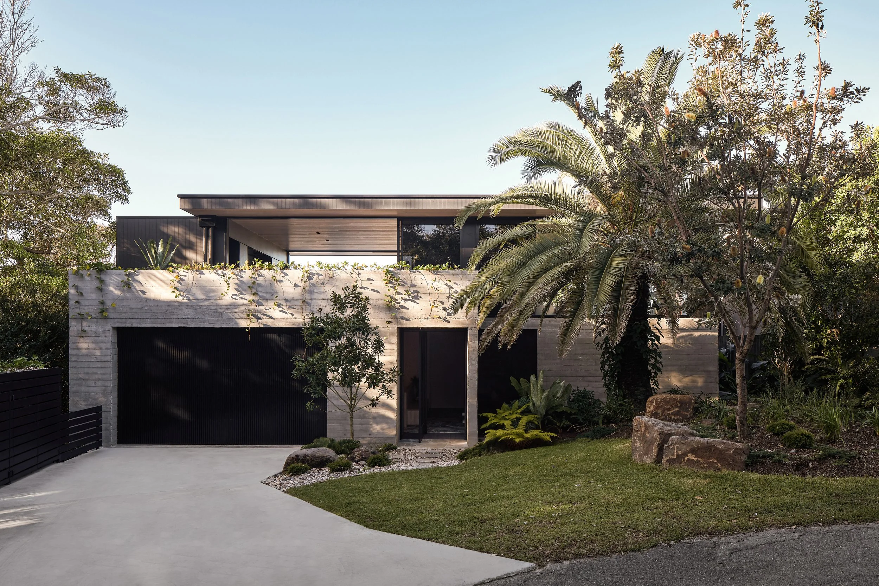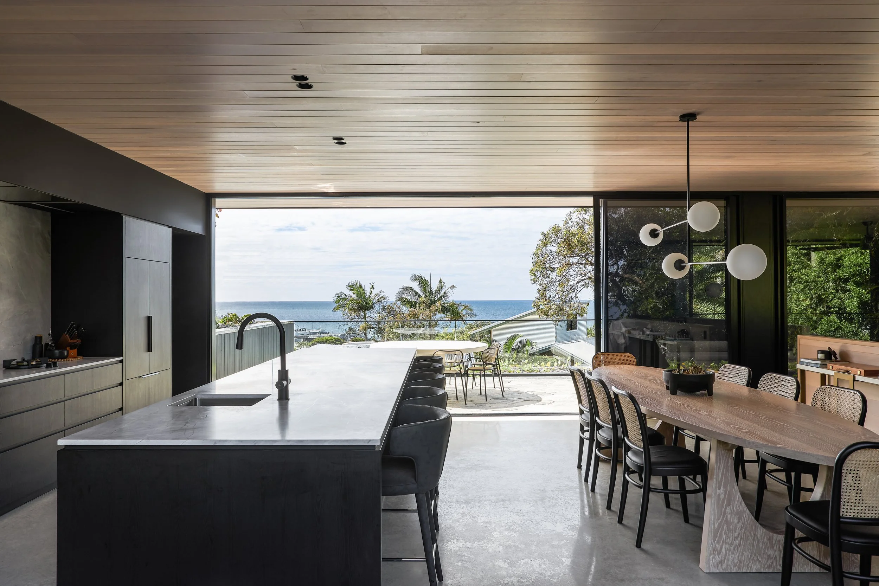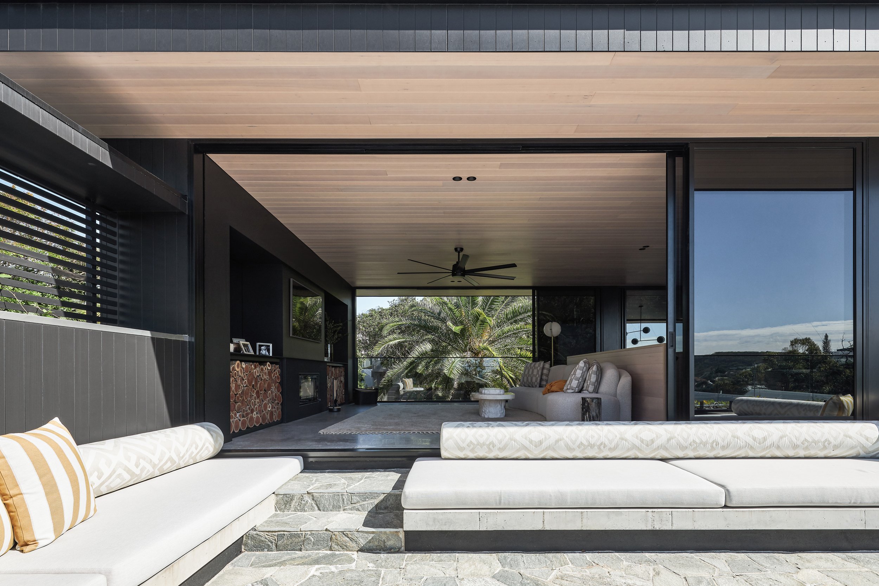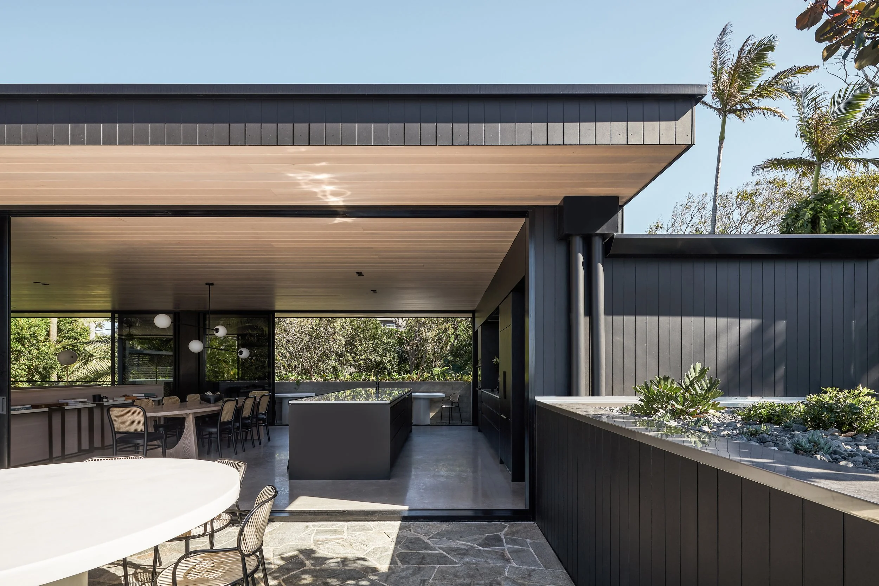Terrace House
On a modest, steep site just one street from the beach, the Terrace House is designed for repeat clients who embody the relaxed, uncomplicated nature of the classic Australian coastal lifestyle.
The home is composed over three levels, with the lower two levels accommodating bedrooms and private spaces. The efficient configuration ensures a good flow throughout the home while maintaining practical separation between public and private areas. The main living area is located on the upper floor to capture the wave breaks of Sunshine Beach, providing an expansive indoor-outdoor living experience.
A bold street presence is established with the use of board-formed concrete, complementing the heavily vegetated surroundings. A low-profile roof floats above the concrete, adding to the home's modern aesthetic. This thoughtful design enhances privacy while harmonizing with the lush landscape.
The lowest level features a small courtyard-style yard and a pool, creating a private oasis that enhances the coastal lifestyle. This space is perfect for relaxation and entertaining, seamlessly integrating outdoor living with the home’s overall design.
The construction methodology and materials are thoughtfully chosen to respond to the steep site and harsh seaside environment, utilizing board-formed concrete, fibre cement, and aluminium. Internally, whitewashed timber ceilings, walls, and floors add a subtle warmth that contrasts beautifully with the solid, expressed construction.
Photography by Andy Macpherson Studio

