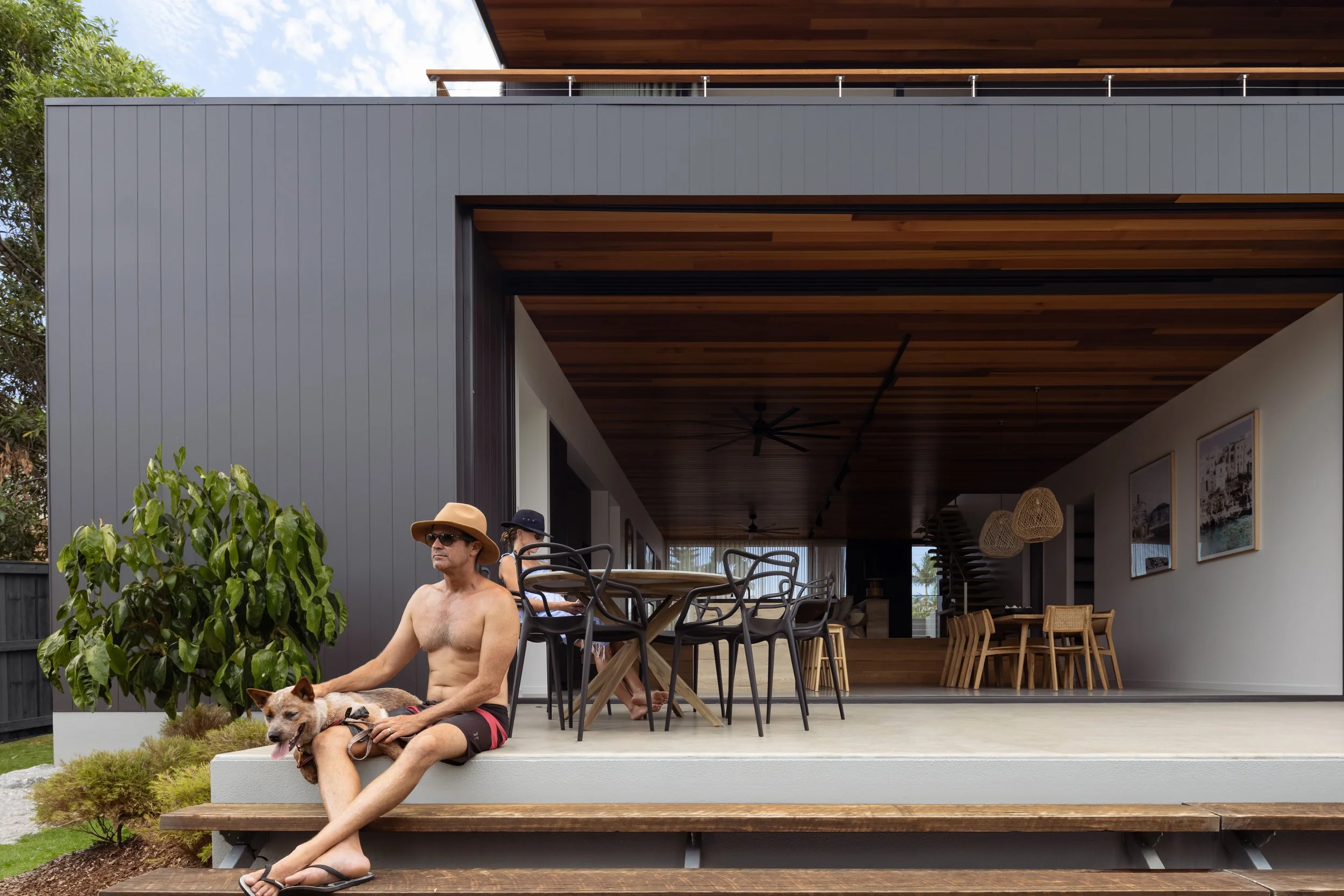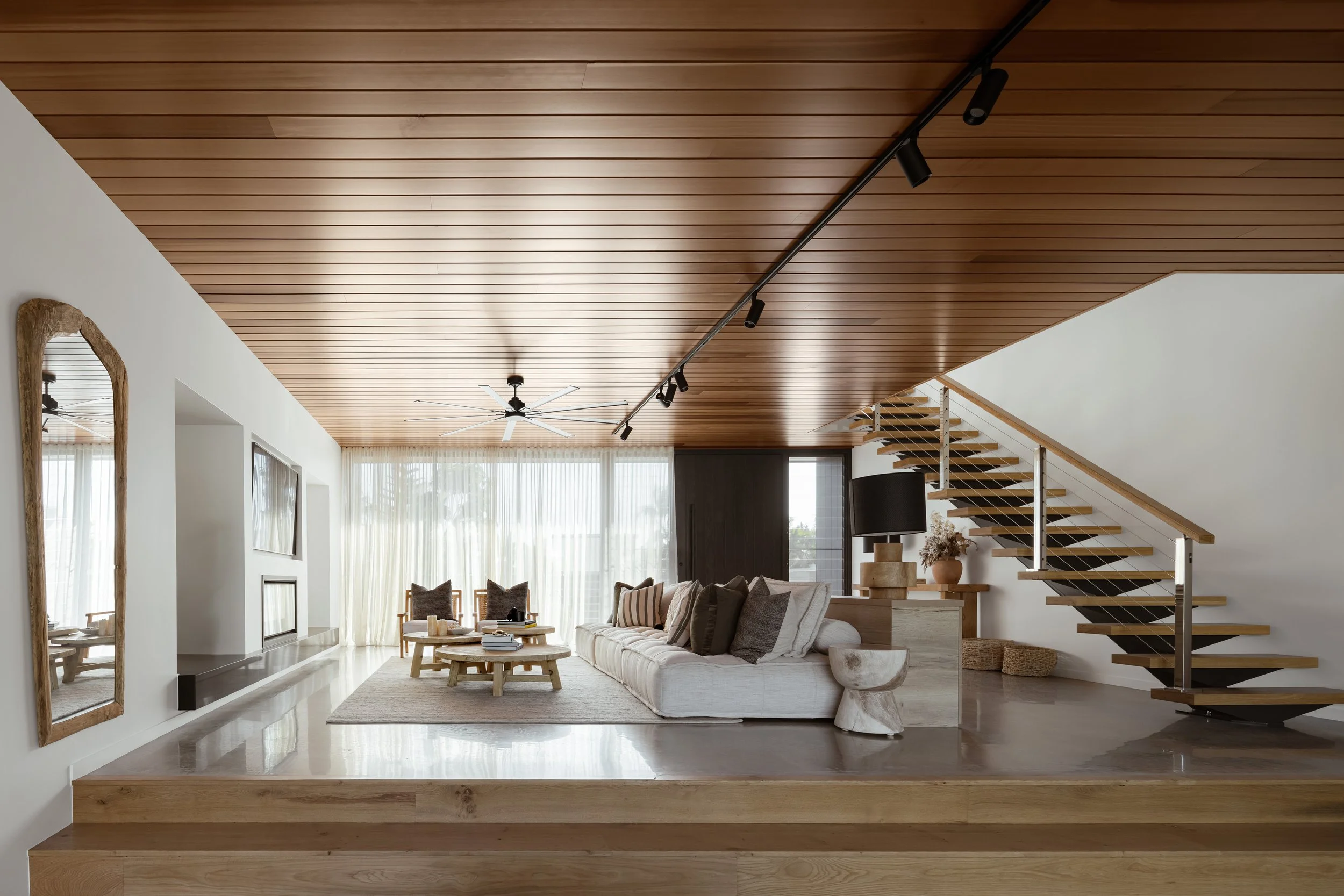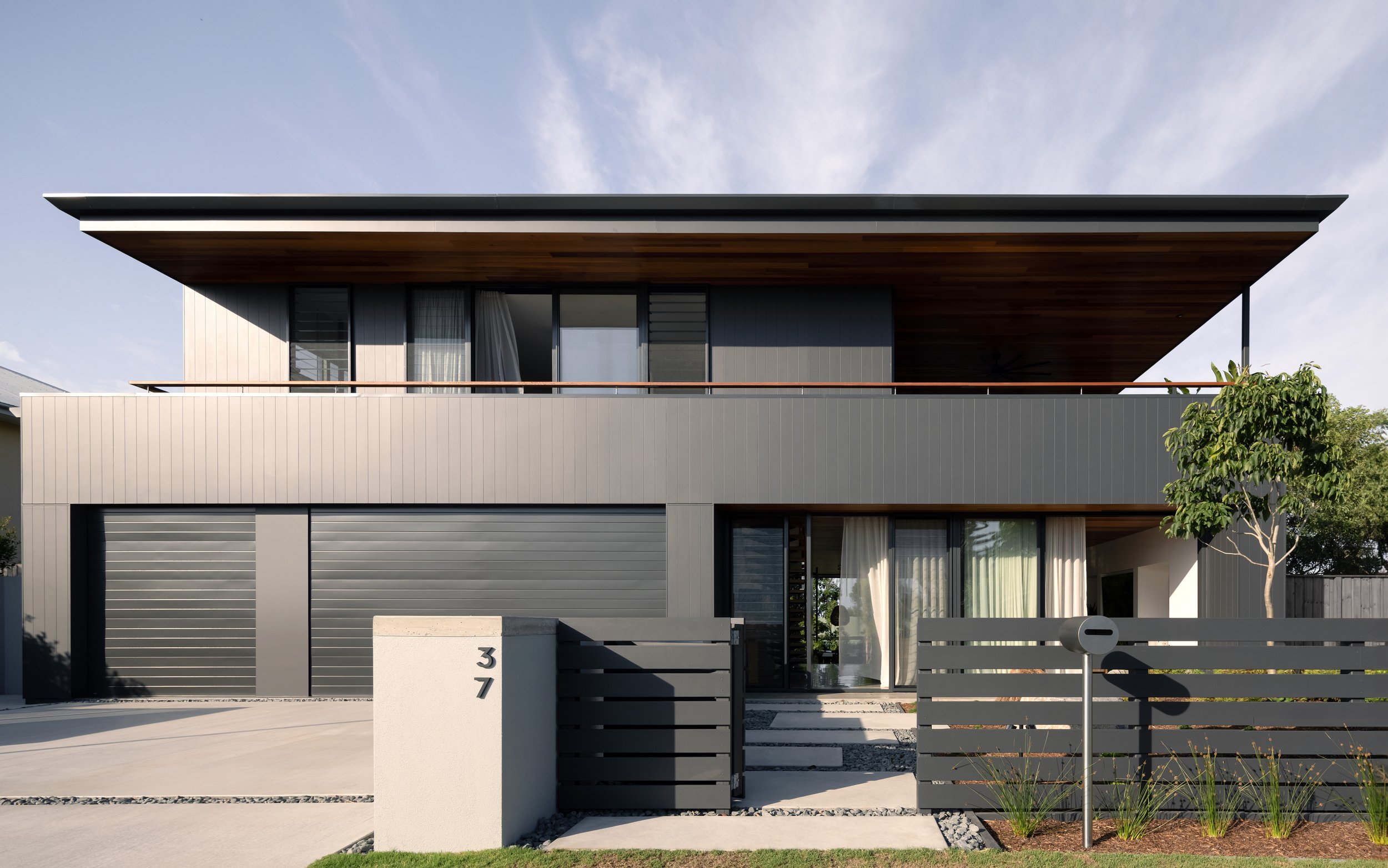Southern Cross
This home is situated on the ridgeline of the picturesque coastal community of Sunrise Beach, Queensland. The brief was to respond to the mild year-round weather by creating a strong connection between the garden and the house, while also establishing a private sanctuary in this urban setting.
The site slopes away from the street to the west. The house extends the full width of the property at the minimum street setback, occupying the highest point of the site to maximize views and create a spacious, private backyard.
The arrangement of the house is significantly influenced by the grouping and separation of public and private spaces. Guests enjoy seamless access through the home’s public areas across two levels.
On the ground floor, a 7-meter-wide horizontal void extends throughout the house, connecting the front and back yards with the main living, kitchen, and dining spaces. The backyard is visible from the front door. At the rear, full height sliding doors can be fully concealed within the walls, creating a seamless transition to the outdoors. The ground plane adapts to the natural contours of the site, with floor and ceiling finishes flowing continuously from inside to outside through the entire void.
The first floor captures stunning views of the Coral Sea to the east and the Noosa Hinterland mountains to the west, facilitated by full height sliding doors between the family room and outdoor dining area.
Externally, the home features strong horizontal planes that balance visual privacy, acoustic separation, shading, outdoor connection, and access to views. The low-maintenance material palette, which includes fibre cement cladding, aluminium doors and windows, burnished concrete floors, and cedar shiplap ceilings, is curated to withstand the coastal environment while reflecting a laid-back lifestyle.
Photography by Brock Beazley









