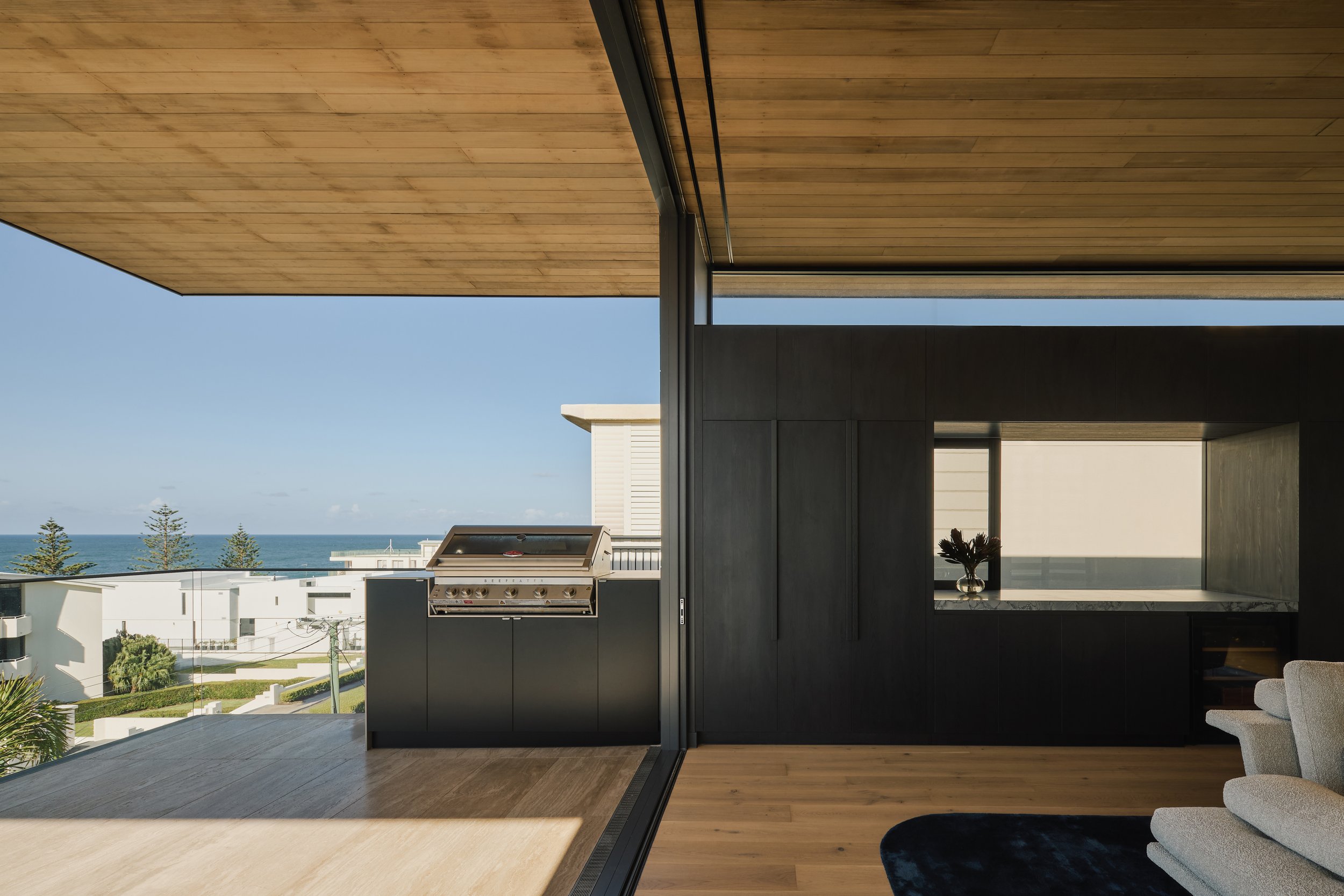Headland House
Perched atop Moffat Headland, this home commands sweeping views—ocean and mountain to the north, and bushland meeting the sea to the south. For owners Stephanie and Scott, the project carries deep personal significance. Having spent countless childhood holidays in the area, the couple share an enduring connection to this coastal landscape. When the opportunity to secure a site here arose, it felt like a natural continuation of their story—an invitation to create a permanent home in a place long held dear.
Conceived with adaptability in mind, the design responds to the shifting rhythms of family life. Sometimes occupied by just the two of them, the home also expands effortlessly to welcome extended family. Scale, proportion, and flexibility have been carefully calibrated to support this ebb and flow.
Organised across three levels, the home culminates in an elevated living volume that embraces its outlook. The kitchen, dining, and lounge are arranged to frame uninterrupted vistas of the ocean, grounding the everyday in a constant dialogue with the surrounding environment. A deep, cantilevered roof hovers above the northern balcony, creating a sheltered outdoor room that extends the living space while intensifying the sense of immersion in the landscape.
A triple-height void draws the eye upward from the entry to the main living space, carving out a dramatic volume that evokes both openness and ascent. The stair and entry sequence have been composed with care, offering a sense of progression that feels intuitive and calm.
In form and materiality, the home is bold and grounded. Double-height board-formed concrete walls anchor it firmly to the site, their raw texture echoing the geology of the headland. Above, warm timber and dark, lightweight elements offer a quiet contrast—floating, almost, as a counterbalance to the weight and permanence below.
Photography by Andy Macpherson










